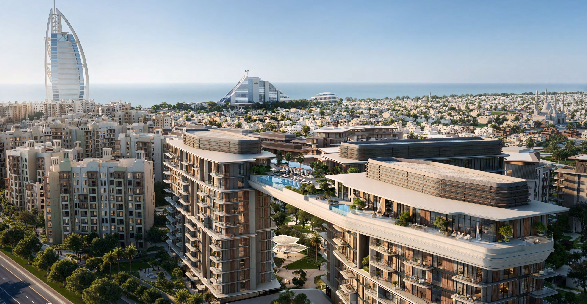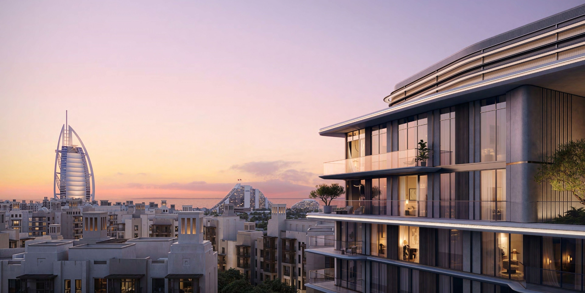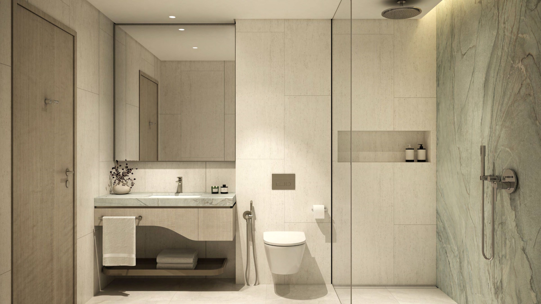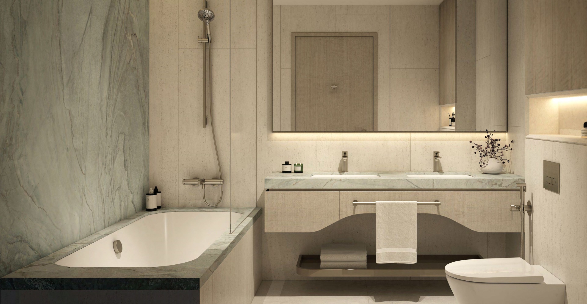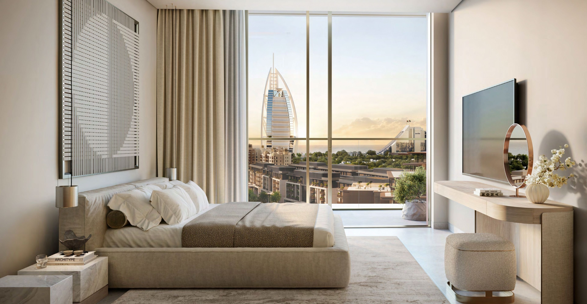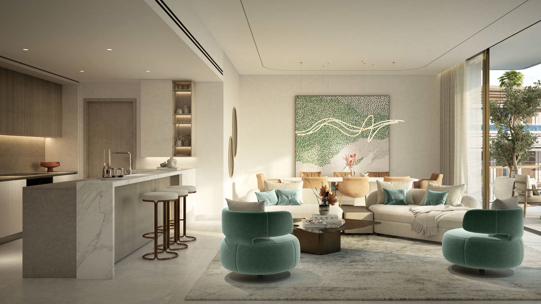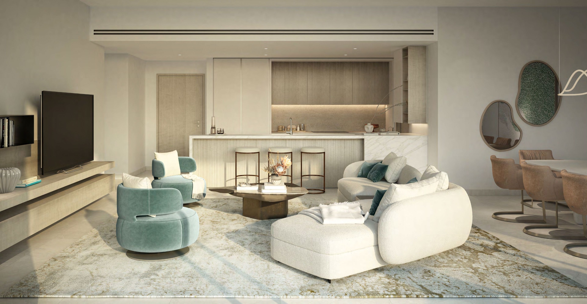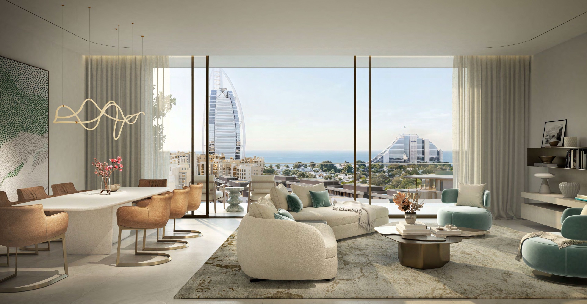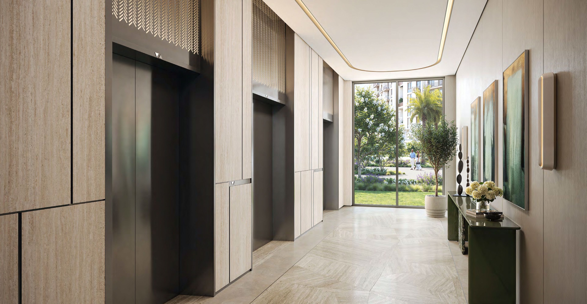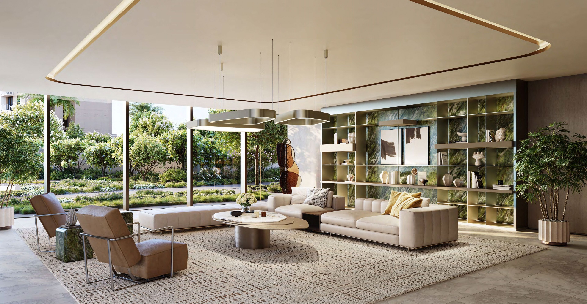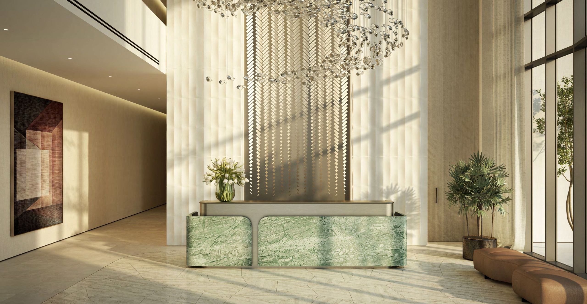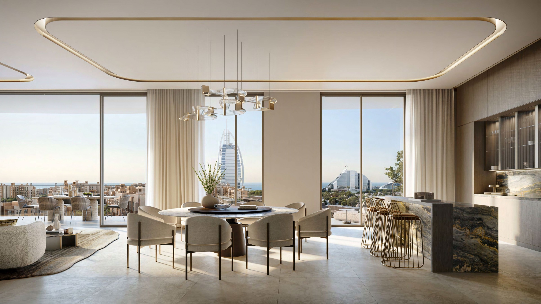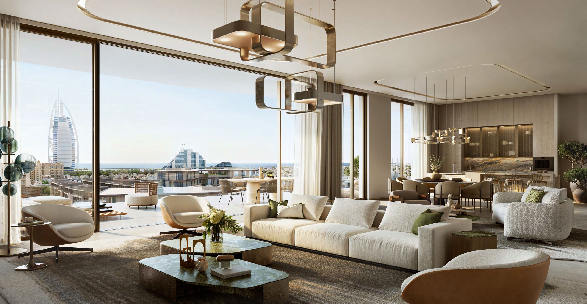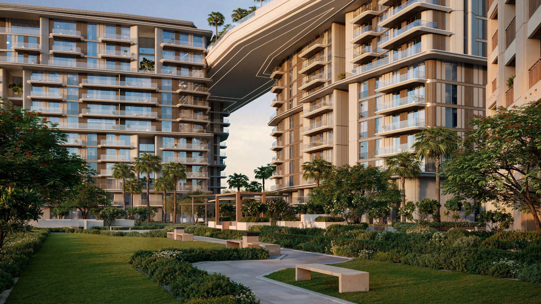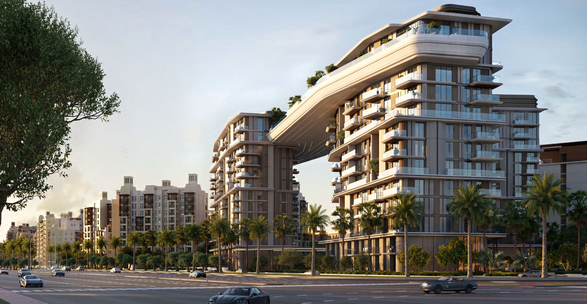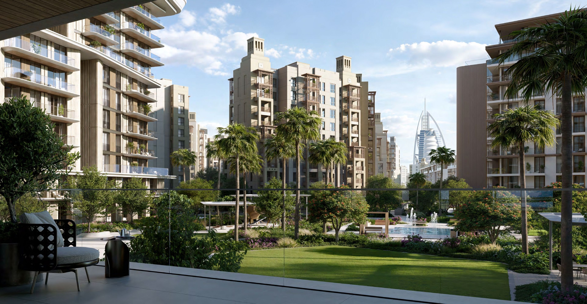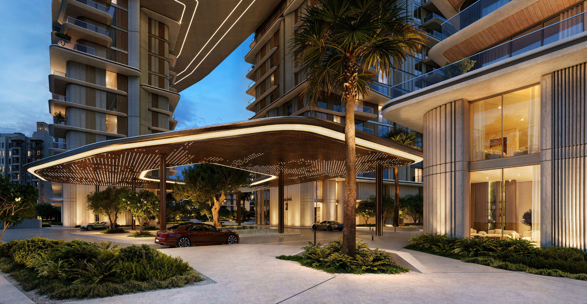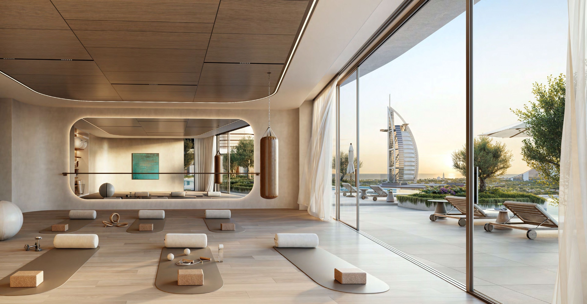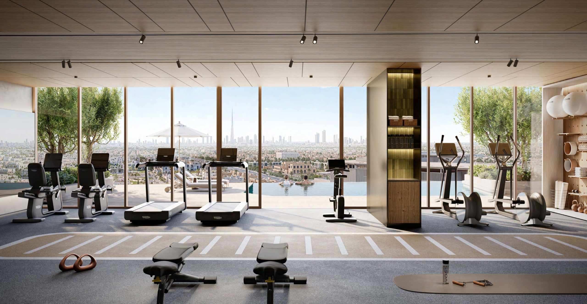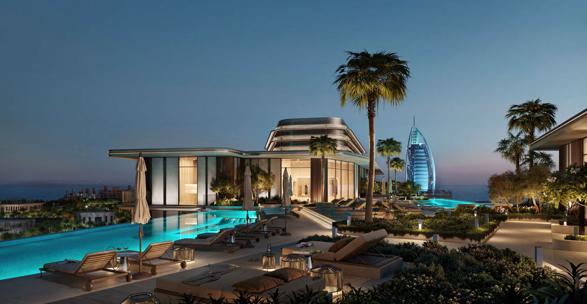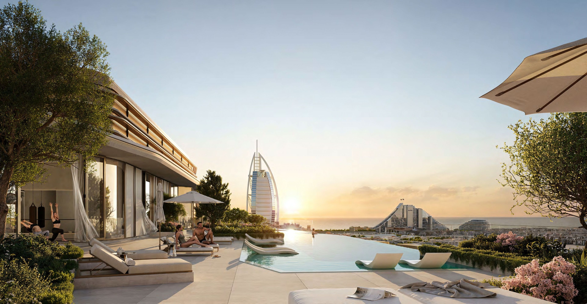Nourelle is the latest development launched by Meraas. The project consists of 3 interconnected buildings are unified by a sculptural skybridge, forming a landmark silhouette on the city skyline. Contemporary façades feature elegant cut-outs integrated with greenery, creating a refined and dynamic visual identity. Entrance lobbies, lounges, lift cabins, and floor lobbies are designed with modern elegance, combining refined materials to create a welcoming atmosphere. All residences are finished with modern interiors, curated to deliver both style and comfort. The landscape, from the feature drop-off to the elevated sky gardens, complements the architecture across every level. Unit layouts are carefully planned to maximise premium views in all directions. Wellness amenities include infinity pools, a gym, yoga areas, children’s play areas, and sky gardens with vistas of Jumeirah Burj Al Arab.
A diverse range of buildings with varying heights Multiple convenient entrances and exits. Minimal traffic and reduced ambient noise. A family-friendly, pedestrian-oriented environment that is safe for children. Daycare centres, play areas, gyms, swimming pools, community stores, and pocket parks. Panoramic views of Jumeirah Burj Al Arab, the pool deck, and the city skyline throughout the community masterplan.
Building Configuration: G+P+23
Starting Prices:
1 Bed – 3.68M AED
2 Bed – 4.35M AED
2Bed + Maid’s – 6.36M AED
3 Bed – 8.36M AED
4 Bed – 19.37M AED
Developer
Meraas
District
Umm suqeim
Price
from 3,680,000 AED to 19,370,000 AED
Price per ft²
from 1603.17 AED/ft² to 2120.17 AED/ft²
Size
834.85 ft² – 2,955.45 ft²
Handover
Q3/2029
Type of ownership
Free hold
Unit type
Apartments
Service charge
25.00 AED/ft²
Furnishing
Semi Furnished with Kitchen Appliances
Resale allowed after
50%
Payment Plan
75/25
